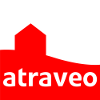Property no. 648365
Holiday home for max. 7 persons
Pergine Valdarno, Chianti, Italy
Tuscan holiday home with saltwater pool for wine lovers
The villa is located in Pergine Valdarno near Arezzo. The house was built in the 1950s and was designed by an architect who was inspired by Frank Lloyd Wright.
A small adjacent building serves as a laundry room and wine cellar. The locally produced oil and wine products which are in the cellar can be purchased.
The villa has been recently renovated and is equipped with air conditioning, which guarantees a pleasant stay even in the hottest summer months. The house has an area of 215 square metres, extending almost entirely over one level. On the ground floor there is a spacious living room with fireplace and adjoining dining room, another small living room with fireplace, a small study, two double bedrooms and one single bedroom, two bathrooms and a large kitchen. The kitchen is equipped with a dishwasher, a fridge with freezer compartment, and appliances for everyday use, such as a toaster, coffee machine and cafetière. Two bedrooms - one double bedroom and one single bedroom - and a bathroom are on the first floor. From the living room there is access to a large roofed terrace where you can eat outside in peace and quiet. A large garden surrounds the house, which is completely fenced. From the saltwater pool (10 x 5 m), you can enjoy the sunset and the beautiful view over the hills to the southwest.
The villa has good connections to the most important cities in Tuscany. It is about 50 km from Florence, 15 km from Arezzo, and 45 km from Siena. Many other attractions can be easily reached by car or on foot. The villa is secluded, yet only a few 100 metres (about 300 m) away from the village of Pergine. The village has a small supermarket, a fruit and vegetable shop, two bars, a butcher, a pharmacy, a post office, a bank and a restaurant.
The villa is located in Pergine Valdarno near Arezzo. The house was built in the 1950s and was designed by an architect who was inspired by Frank Lloyd Wright.
A small adjacent building serves as a laundry room and wine cellar. The locally produced oil and wine products which are in the cellar can be purchased.
The villa has been recently renovated and is equipped with air conditioning, which guarantees a pleasant stay even in the hottest summer months. The house has an area of 215 square metres, extending almost entirely over one level. On the ground floor there is a spacious living room with fireplace and adjoining dining room, another small living room with fireplace, a small study, two double bedrooms and one single bedroom, two bathrooms and a large kitchen. The kitchen is equipped with a dishwasher, a fridge with freezer compartment, and appliances for everyday use, such as a toaster, coffee machine and cafetière. Two bedrooms - one double bedroom and one single bedroom - and a bathroom are on the first floor. From the living room there is access to a large roofed terrace where you can eat outside in peace and quiet. A large garden surrounds the house, which is completely fenced. From the saltwater pool (10 x 5 m), you can enjoy the sunset and the beautiful view over the hills to the southwest.
The villa has good connections to the most important cities in Tuscany. It is about 50 km from Florence, 15 km from Arezzo, and 45 km from Siena. Many other attractions can be easily reached by car or on foot. The villa is secluded, yet only a few 100 metres (about 300 m) away from the village of Pergine. The village has a small supermarket, a fruit and vegetable shop, two bars, a butcher, a pharmacy, a post office, a bank and a restaurant.
Visitor's tax and security deposit: visitor's tax approx. EUR 33.00 (mandatory, payable at location), security deposit EUR 200.00 (mandatory, payable at location)
General terms and conditions of provider
Cancellation ist possible according to the general terms and conditions of the provider e-domizil AG .
0% of the rental price if cancellation is made up to the 61st day prior to arrival
50% of the rental price if cancellation is made up to the 35th day prior to arrival
80% of the rental price if cancellation is made up to the 2nd day prior to arrival
95% of the rental price if cancellation is made on the day of arrival
50% of the rental price if cancellation is made up to the 35th day prior to arrival
80% of the rental price if cancellation is made up to the 2nd day prior to arrival
95% of the rental price if cancellation is made on the day of arrival
.
There are no customer reviews available for this property yet.


















































































